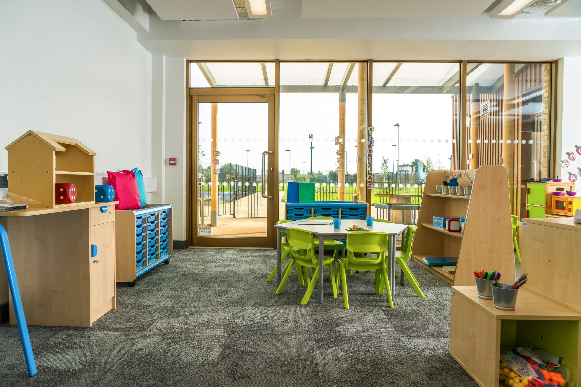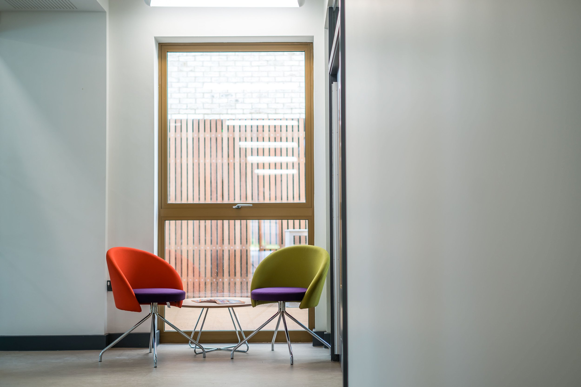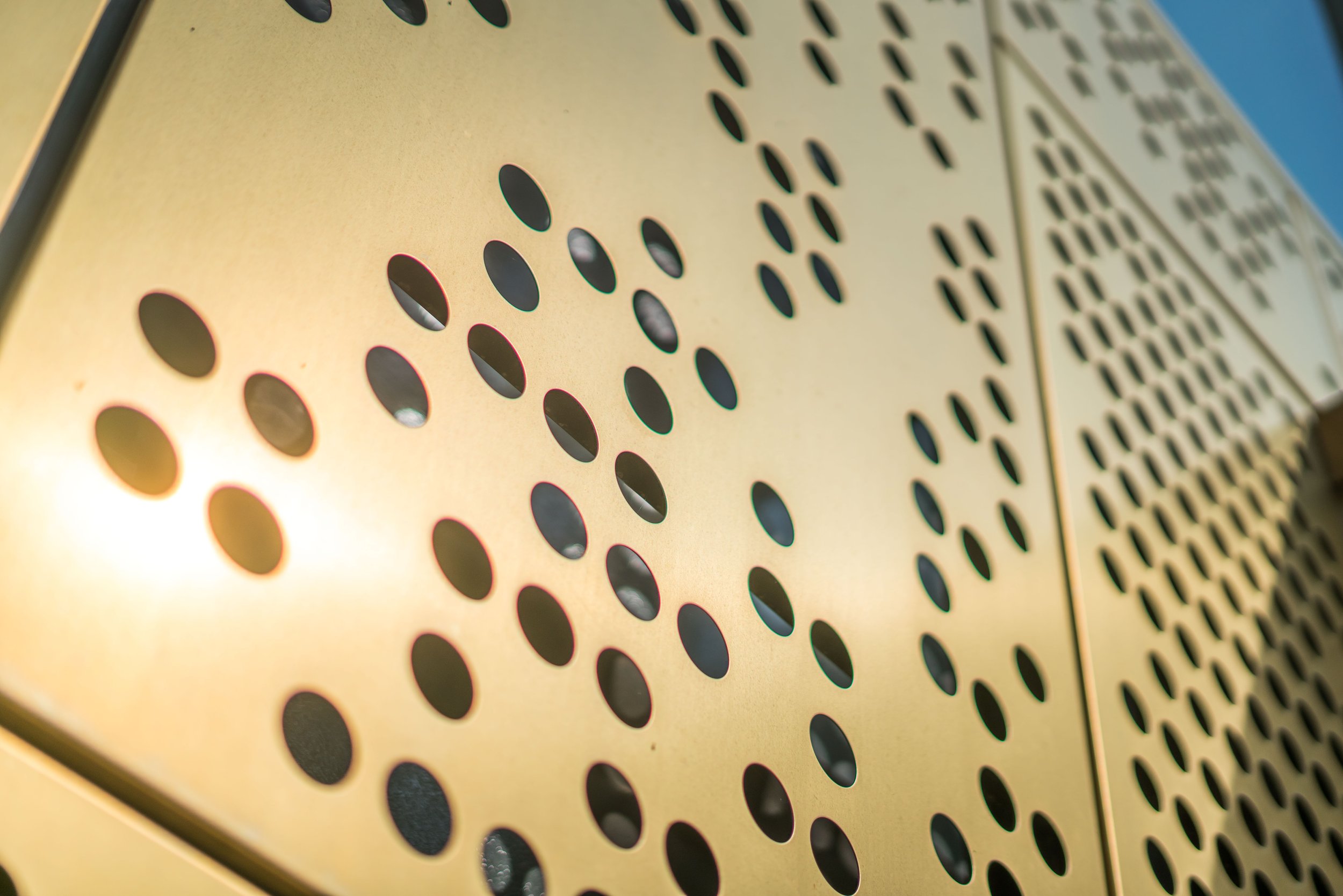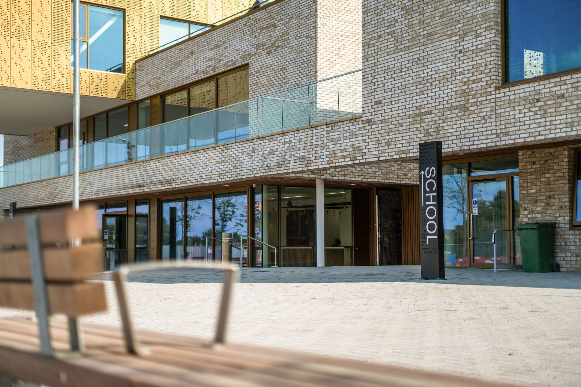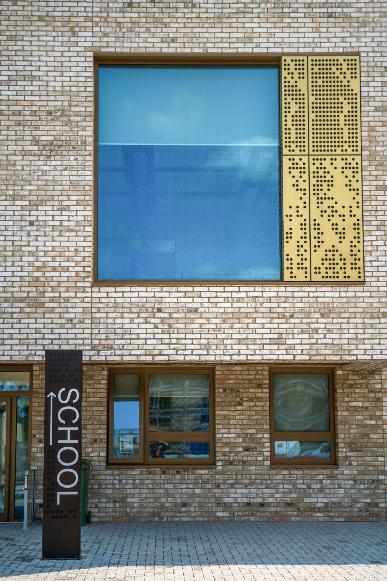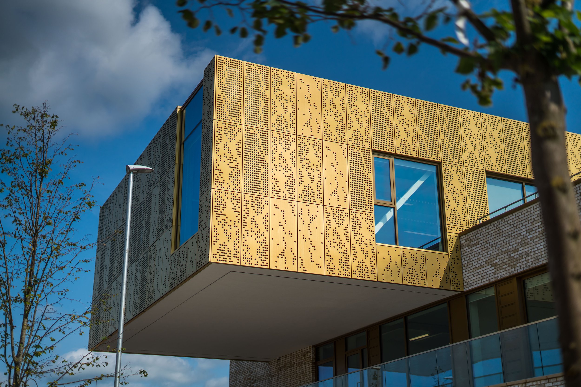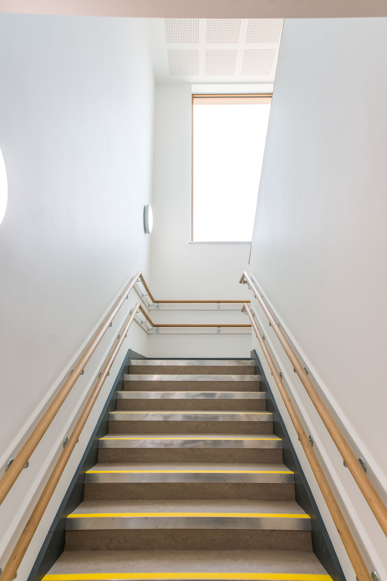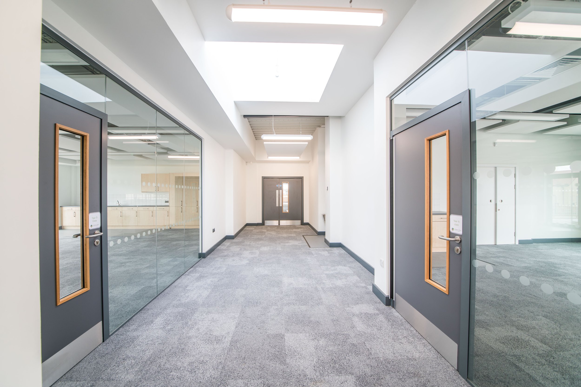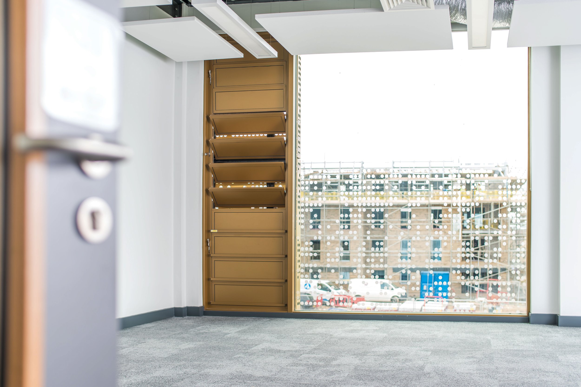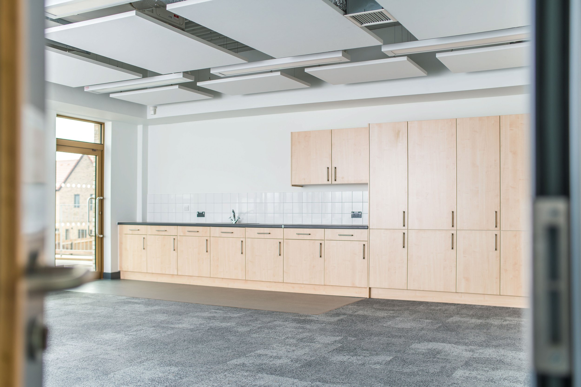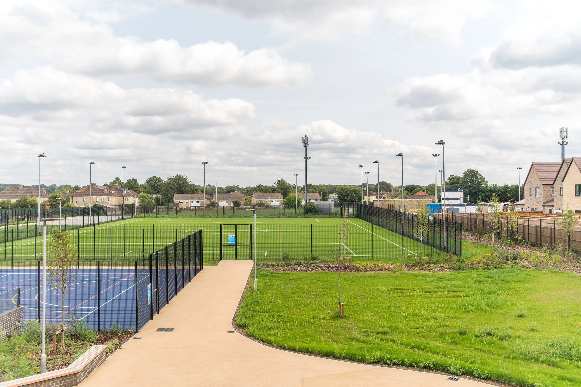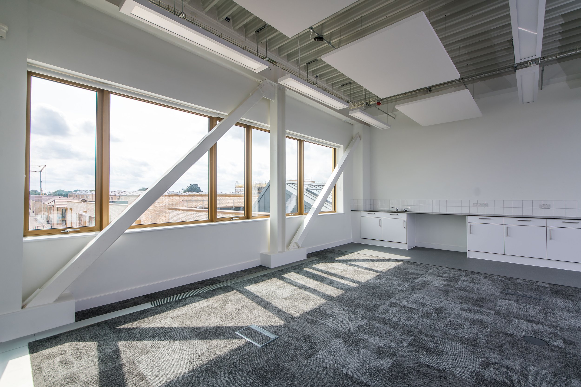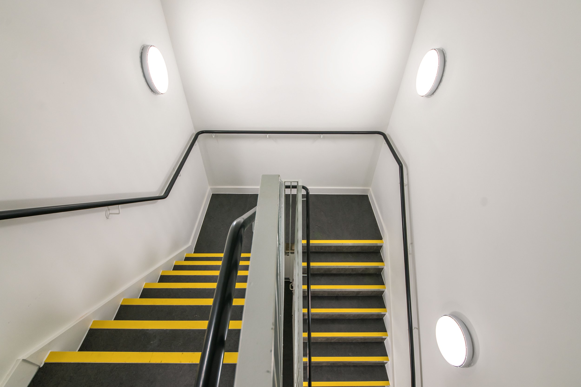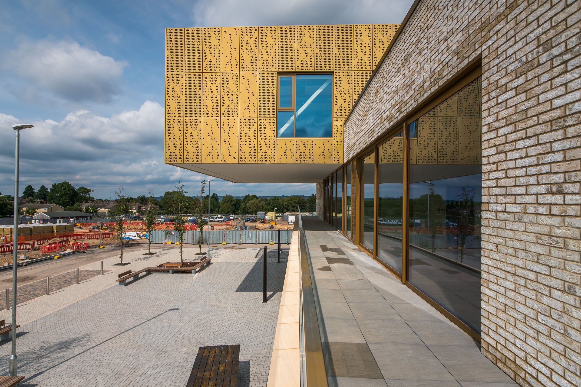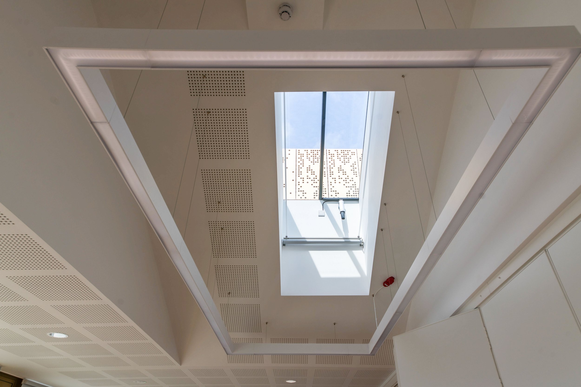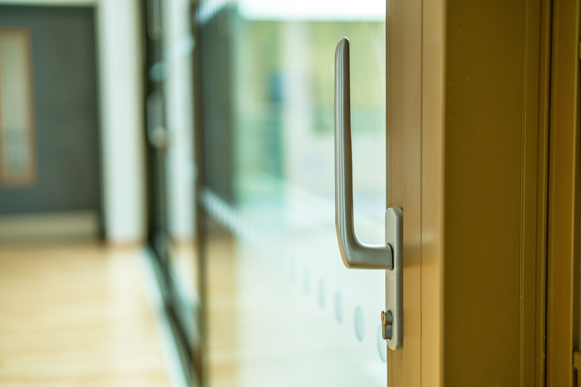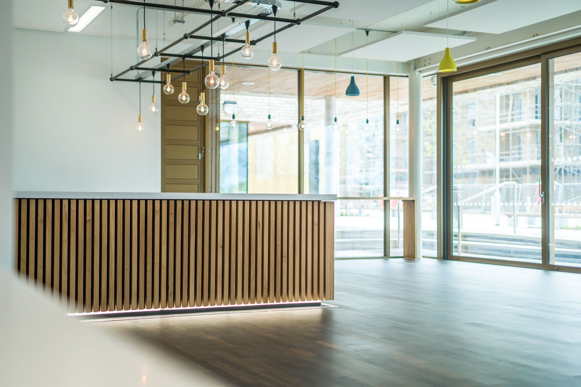Mulberry Park Community Hub
An innovative beacon for the community.
Contract Name
Mulberry Park
Location
Bristol
Contract Period
64 weeks
Contract Form
JCT 2016 D&B
Contract Sum
£8m
Designed as a beacon for the local community, the striking buildings will be marked out from new homes by distinctive perforated gold leaf panels. Large expanses of glass will create light-filled spaces on the ground floor including a café, meeting rooms and multifunctional spaces. The cantilevered second floor of the hub building will be home to an enterprise area providing lettable space for a range of businesses.
The new public square will provide space for the community to meet and gather, and to host events and markets. It will also provide a safe space for children to play before and after school. The primary school building will benefit from high quality classroom and play spaces, including a new sports pitch.
The construction of each of the buildings comprises the following elements:
• Mass concrete deep strip foundations
• Ground bearing concrete slab steel frame with pre-cast planks
• The envelope is a combination of clay facing brickwork, copper alloy panels, timber cladding and curtain walling
• Roof construction is a flat roof single ply membrane laid over a metal deck
• All areas are heated via a 'wet' underfloor heating system
• All services will be exposed creating a unique environment
• Ceiling mounted sound absorbers will be used throughout both buildings
• Internal finishes will be of high quality
• External works include new parking, paved areas, a MUGA pitch, 4G sports pitch and secure play areas.
To mark the start of the construction a time capsule was buried. Children from the local primary school were invited to suggest items for the time capsule.
The community hub and school took 64 weeks to construct and was completed in June 2018.
Gallery













